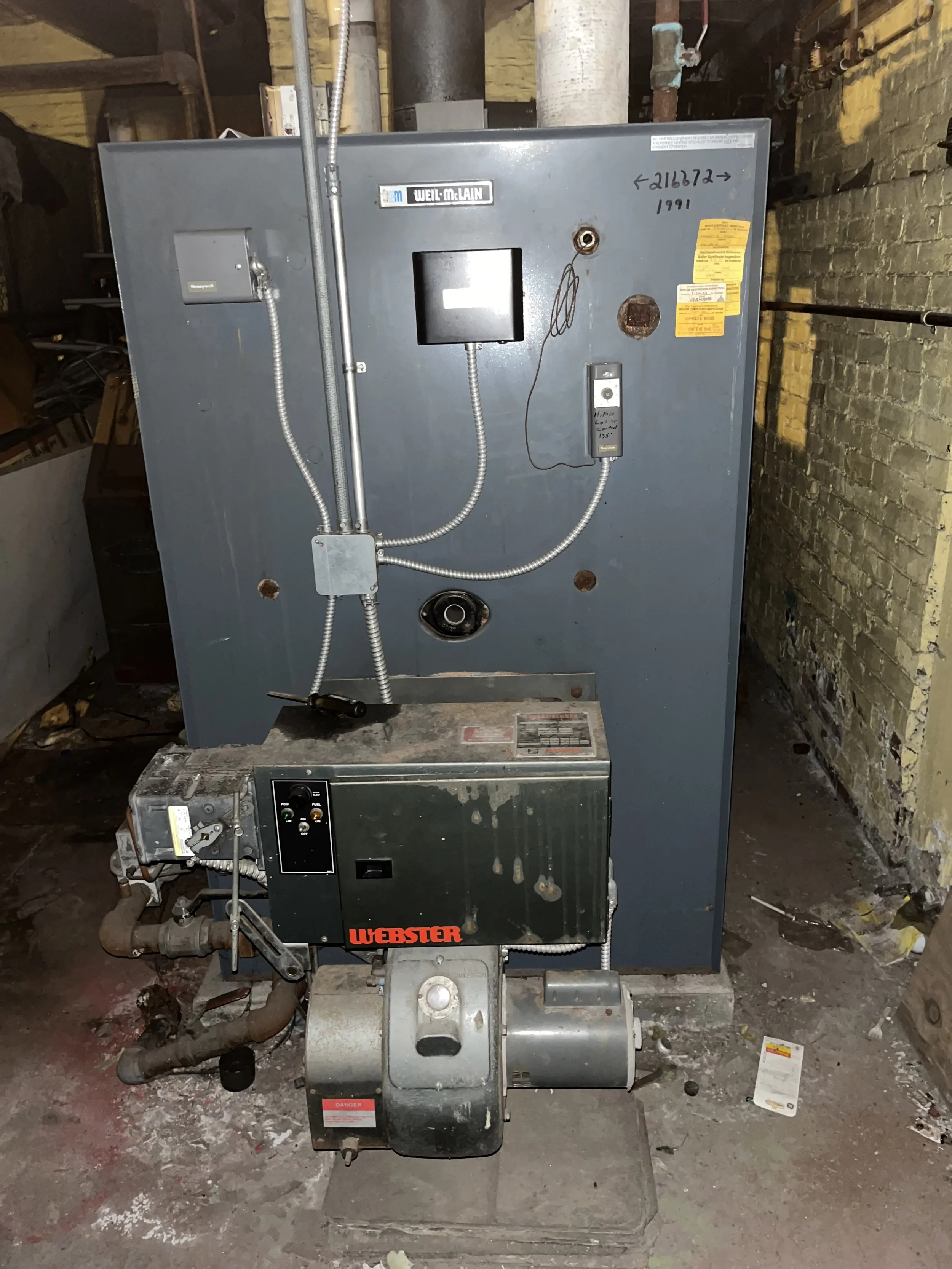Commercial Building HVAC Upgrade and Energy Efficiency Improvements
Project Sponsor: Restoration Hall Inc.
Location: 3400 Franklin St., Bellaire, Ohio
Date: October 2025
1. Project Overview
Restoration Hall Inc. will undertake a full-scale modernization of the existing Heating, Ventilation, and Air Conditioning (HVAC) system within its commercial facility. This upgrade aims to enhance indoor air quality, thermal comfort, and operational efficiency while significantly reducing long-term energy consumption and maintenance costs.
The project supports Restoration Hall’s broader mission to provide a safe, healthy, and sustainable environment for veterans, families, and community members utilizing the facility. By implementing modern energy-efficient technologies, the organization will lower its carbon footprint, improve system reliability, and extend equipment lifespan.
2. Project Objectives
Replace the aging HVAC system with high-efficiency, Energy Star–rated units.
Improve air circulation and filtration to meet modern IAQ (Indoor Air Quality) standards.
Reduce annual energy consumption by at least 20–30% through upgraded systems and controls.
Integrate smart thermostats and zoning controls for adaptive energy management.
Ensure compliance with ASHRAE, EPA Energy Star, and Ohio Building Code standards.
3. Scope of Work
A. Site Assessment and Design
Conduct a detailed evaluation of existing HVAC infrastructure, ductwork, and electrical service.
Perform load calculations to determine appropriate system capacity.
Develop mechanical design drawings and specifications for review and approval.
B. Equipment Procurement
Acquire new high-efficiency rooftop or split-system units (SEER 16 or higher).
Install variable-speed air handlers, ECM motors, and programmable thermostats.
Integrate MERV 13+ filtration for improved indoor air quality.
C. Demolition and Removal
Safely remove and dispose of existing HVAC equipment, refrigerant, and duct insulation in compliance with EPA and OSHA standards.
D. Installation and Integration
Install new air conditioning and heating units, ductwork upgrades, and condensate management systems.
Connect to the facility’s electrical system with proper disconnects and surge protection.
Calibrate thermostats and zoning systems for optimal efficiency.
Test and balance air distribution throughout the facility.
E. Energy Efficiency Enhancements
Add programmable smart thermostats with scheduling and remote monitoring.
Seal and insulate ductwork to prevent energy loss.
Implement economizer controls for free cooling during suitable outdoor conditions.
Evaluate potential for future integration with solar or renewable energy sources.
F. Testing, Commissioning, and Training
Perform system startup, testing, and verification of performance metrics.
Train facility staff on operation, maintenance, and energy management procedures.
Deliver commissioning report, warranties, and documentation package.
4. Deliverables
Fully installed, tested, and commissioned HVAC system.
Energy efficiency report outlining pre- and post-upgrade performance.
Maintenance and operations manual.
Certification of compliance with state and federal energy standards.
5. Timeline
PhaseDescriptionDurationSite Evaluation & DesignLoad analysis, mechanical drawings, permits2 weeks
Procurement & PreparationOrdering equipment and materials3 Weeks
InstallationSystem removal, new installation, and controls4 weeks
Testing & CommissioningCalibration and final verification1 week
Total Estimated Duration10 weeks
6. Estimated Cost Range
$85,000 – $120,000
(Depending on system capacity, duct modifications, and smart control integrations.)
7. Expected Outcomes
25–35% reduction in HVAC-related energy costs.
Enhanced occupant comfort and safety for all program participants.
Extended system life expectancy (15–20 years).
Improved air quality, particularly important for veterans and families with respiratory sensitivities.

